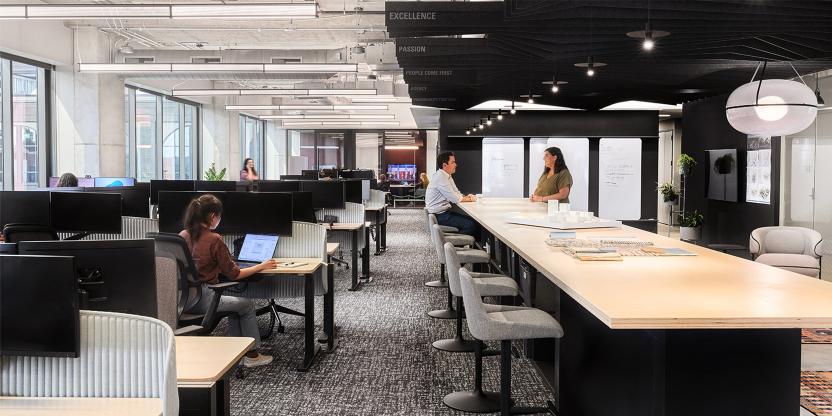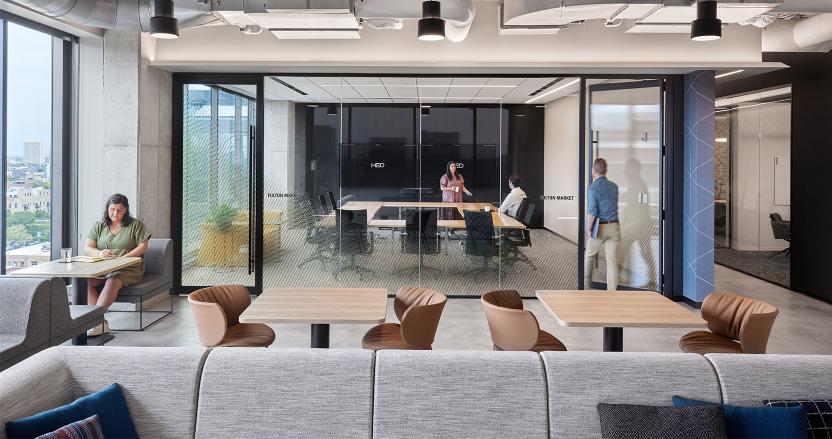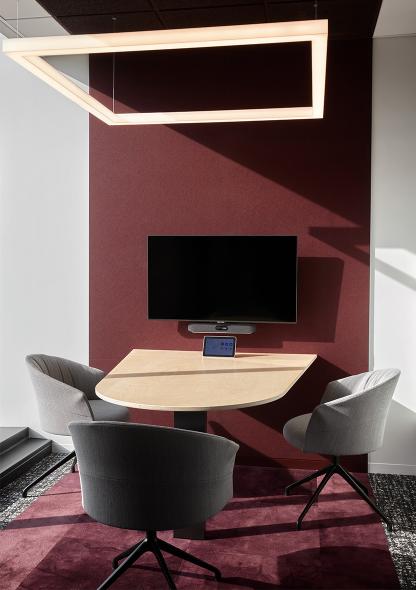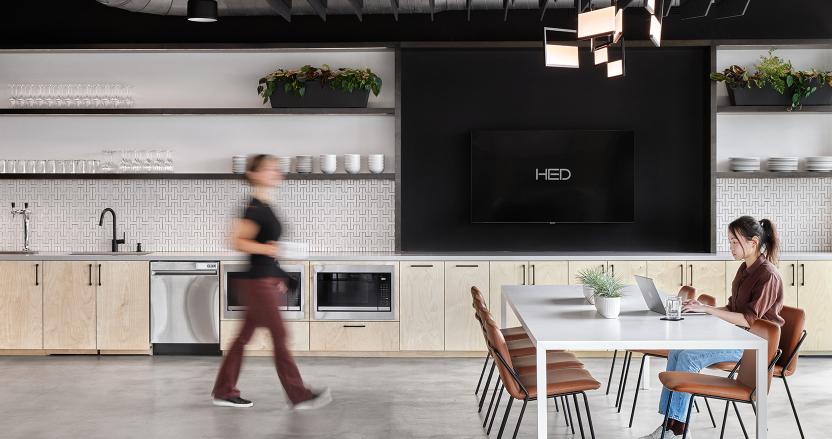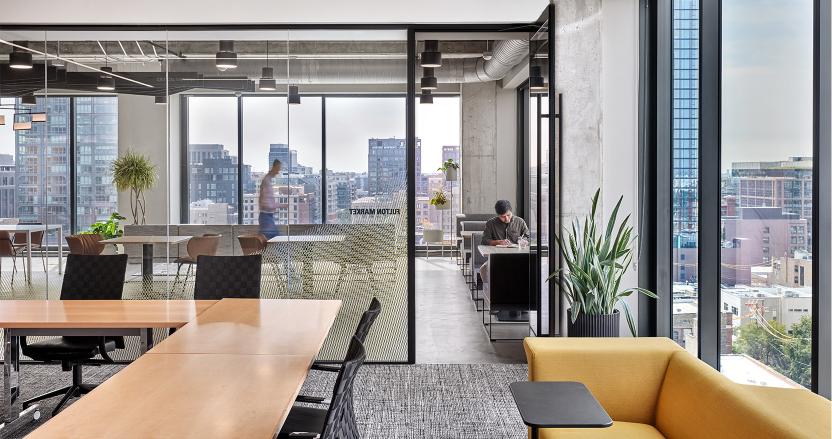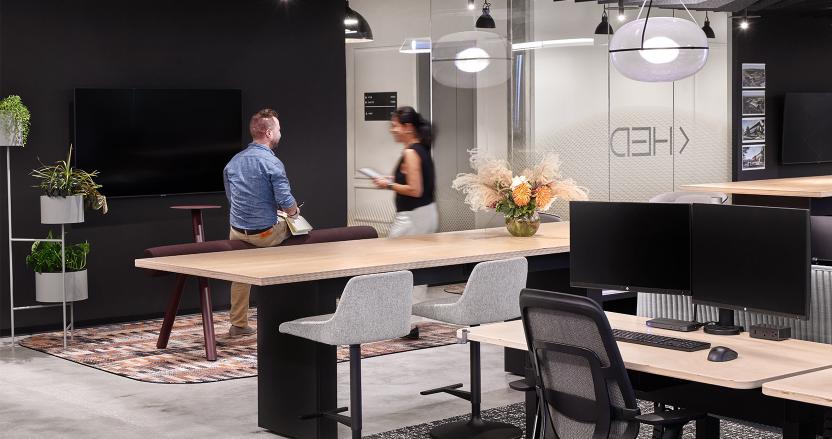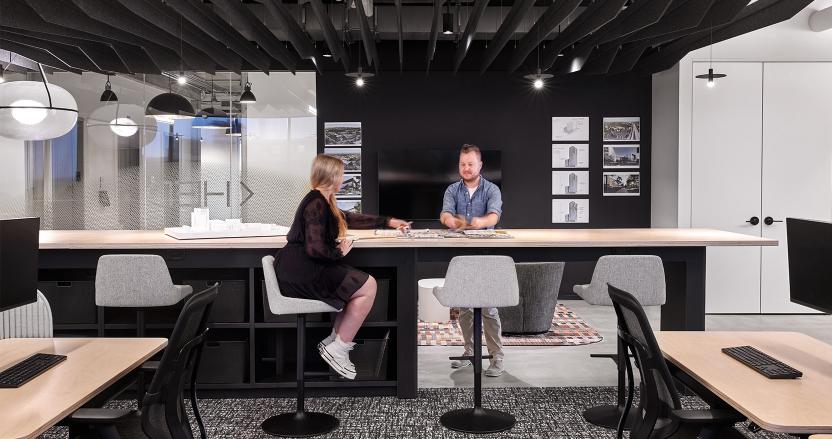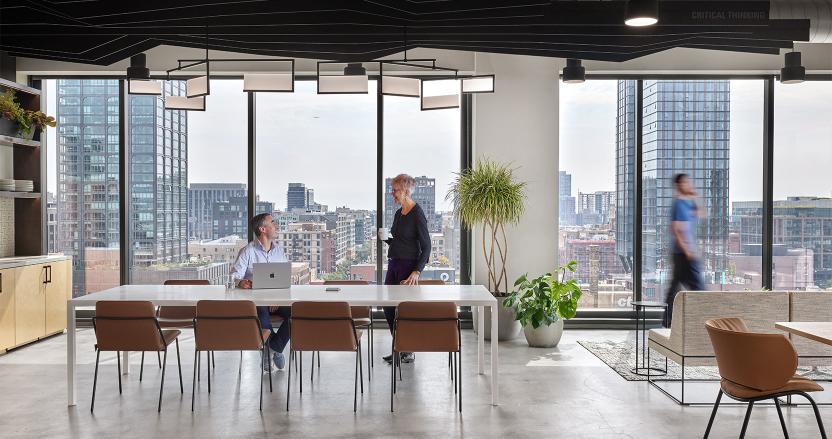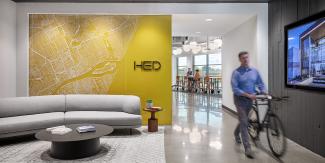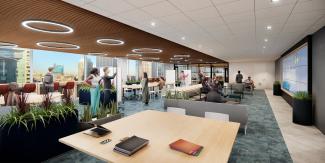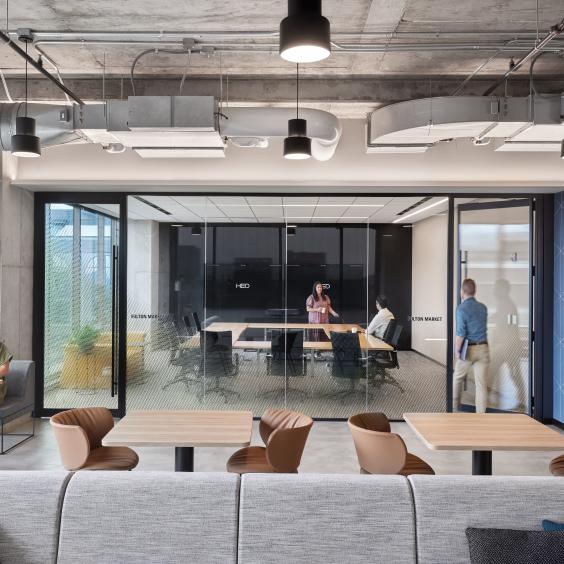When HED began thinking about a new location for its Chicago office, we asked our people to tell us what they would want as an ideal workplace. Several goals rose to the surface: our people need mobile technology, opportunities to come together, and autonomy to do their best work. The office experience had to be reimagined around socializing, working effectively and empowering every individual.
Beyond “right-sizing” square footage, the Chicago office is designed for “right-spacing” – balancing a variety of space types in a layout that encourages their use and efficiency, so staff have the space and technology they need, when they need it. This was accomplished through a strategic mix of huddle rooms, individual focus spaces, user-adjustable workstations in different configurations, along with a large open, flexible cafe and agile boardroom. A 42-foot-long custom birch plywood island anchors the studio space and allows for informal gatherings and serves as touch-down space for visitors and staff from other office locations. All of the spaces are technology enabled and can be connected to through your phone, tablet, or laptop.
The selected building also features great amenities and programming which help complete the elevated work experience.
Beyond “right-sizing” square footage, the Chicago office is designed for “right-spacing” – balancing a variety of space types in a layout that encourages their use and efficiency, so staff have the space and technology they need, when they need it. This was accomplished through a strategic mix of huddle rooms, individual focus spaces, user-adjustable workstations in different configurations, along with a large open, flexible cafe and agile boardroom. A 42-foot-long custom birch plywood island anchors the studio space and allows for informal gatherings and serves as touch-down space for visitors and staff from other office locations. All of the spaces are technology enabled and can be connected to through your phone, tablet, or laptop.
The selected building also features great amenities and programming which help complete the elevated work experience.
