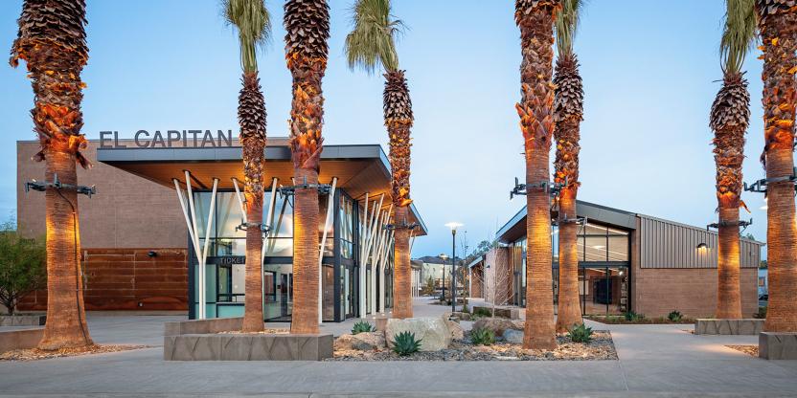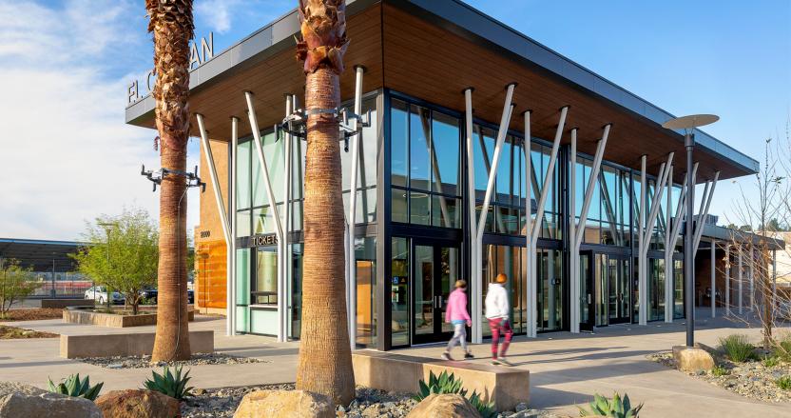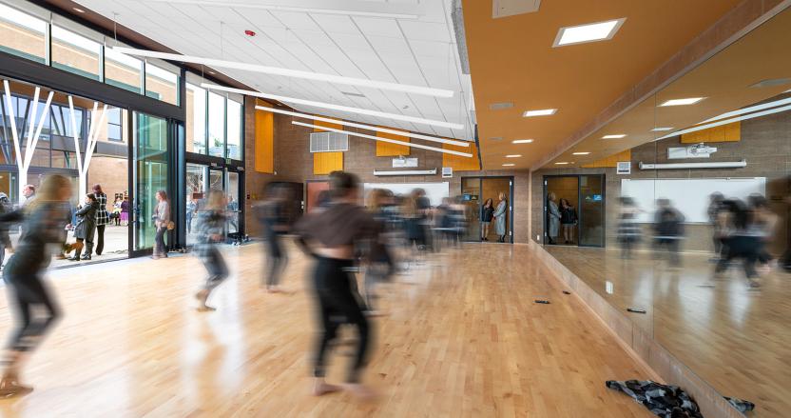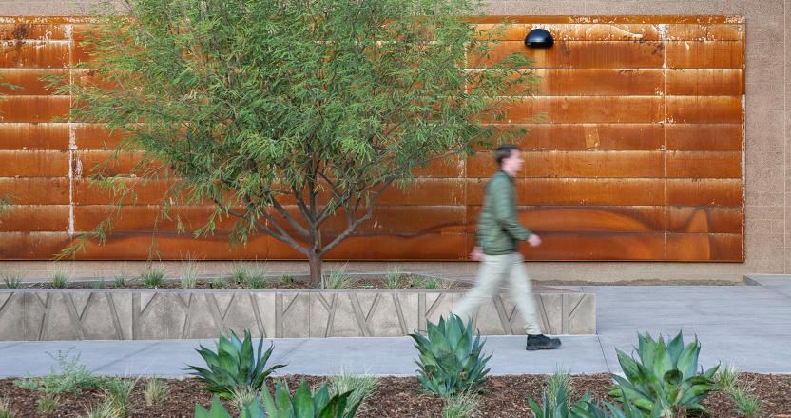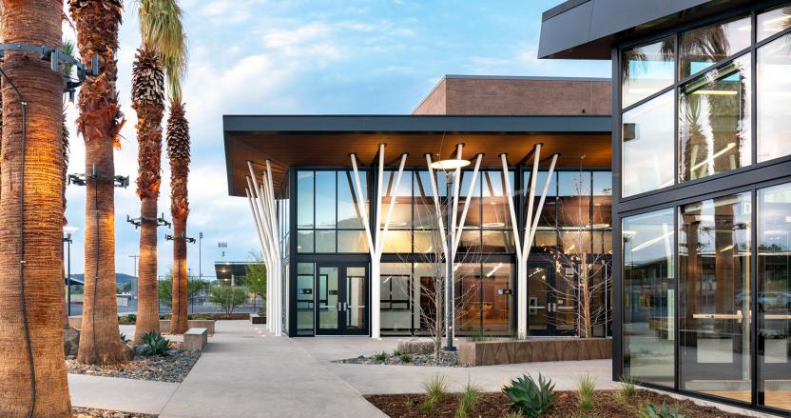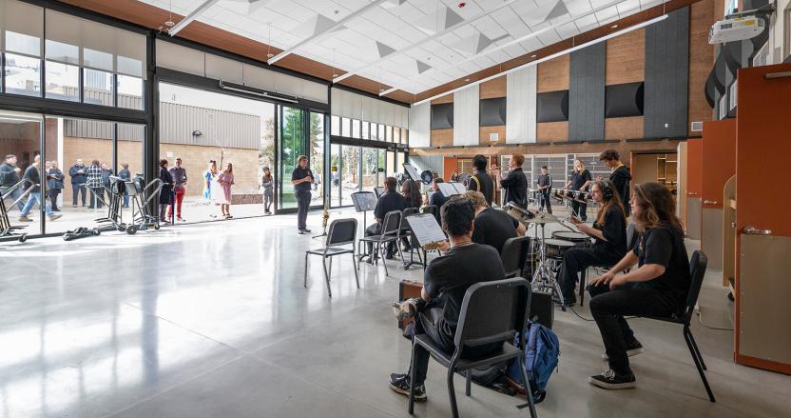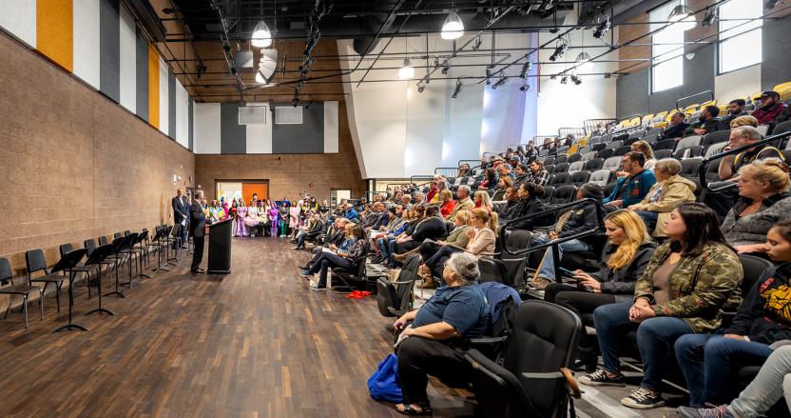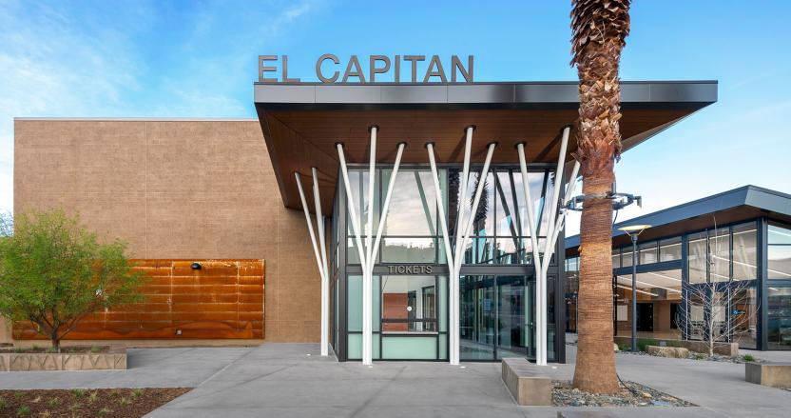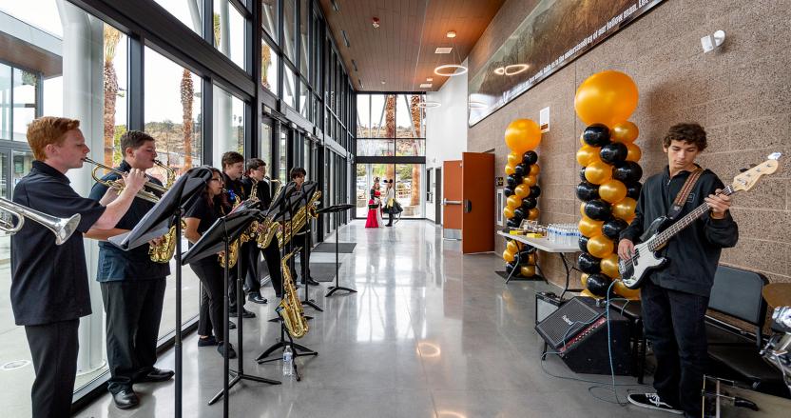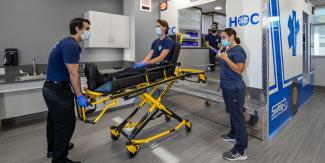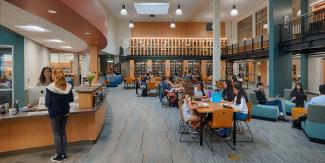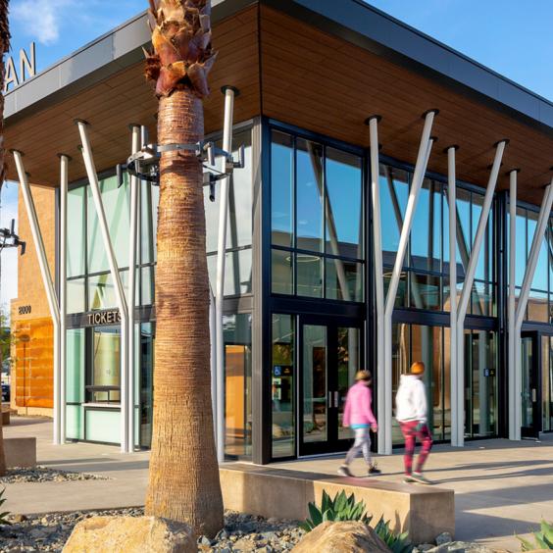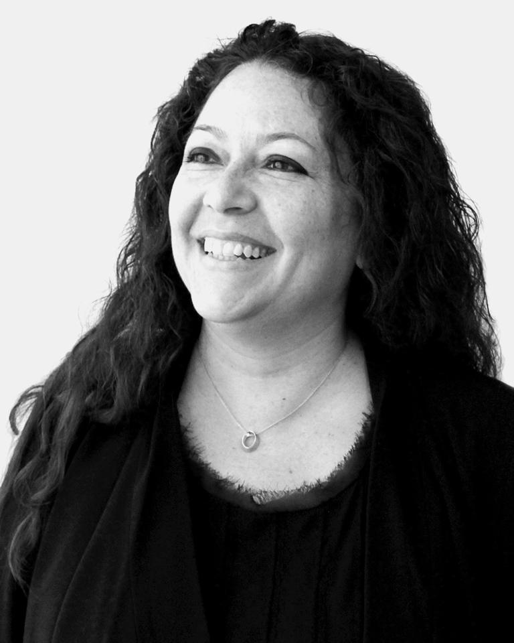The Grossmont Union High School District entrusted HED with the development and design of an iconic, multifunctional new event center. Sited on the El Capitan High School campus, the design needed to meet four primary goals: represent the cultural heritage of El Capitan High School; incorporate indoor and outdoor areas; provide students with a unique learning experience; and seamlessly integrate with the existing on-campus architecture.
To achieve these goals, we began by dividing the complex into two buildings, establishing a dramatic, focal entrance and creating connected outdoor spaces. Inspired by the campus and by El Capitan’s alma mater, we designed the structure to reference the lines and angles of the region’s mountains and horizons. We also included the school’s famed sycamores in the landscaping, grounding the new structure in the surrounding environment.
Inside, the event center includes a flat floor with retractable seating to accommodate theater productions, band performances, gallery shows, testing and banquets. The 15,886 square foot complex also includes a lobby, concessions, a band room, practice rooms, a dance studio, a drama classroom and restroom facilities.
The completed event center establishes a new focal point and gathering area on El Capitan's campus—one that proudly reflects the school's cultural heritage and welcomes the surrounding community.
To achieve these goals, we began by dividing the complex into two buildings, establishing a dramatic, focal entrance and creating connected outdoor spaces. Inspired by the campus and by El Capitan’s alma mater, we designed the structure to reference the lines and angles of the region’s mountains and horizons. We also included the school’s famed sycamores in the landscaping, grounding the new structure in the surrounding environment.
Inside, the event center includes a flat floor with retractable seating to accommodate theater productions, band performances, gallery shows, testing and banquets. The 15,886 square foot complex also includes a lobby, concessions, a band room, practice rooms, a dance studio, a drama classroom and restroom facilities.
The completed event center establishes a new focal point and gathering area on El Capitan's campus—one that proudly reflects the school's cultural heritage and welcomes the surrounding community.
